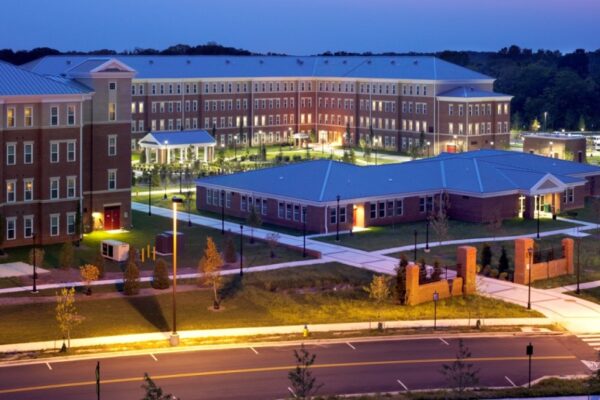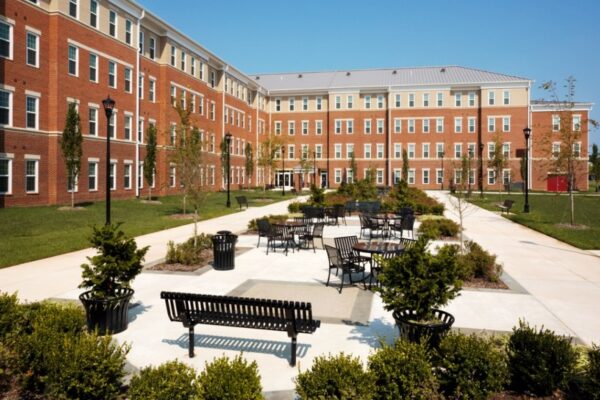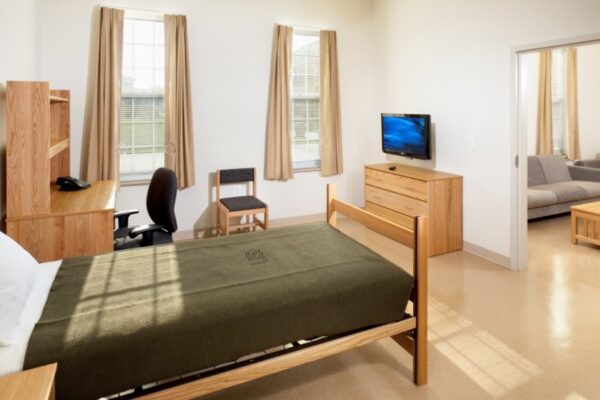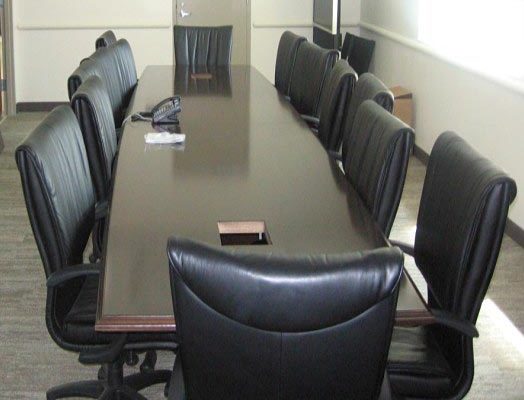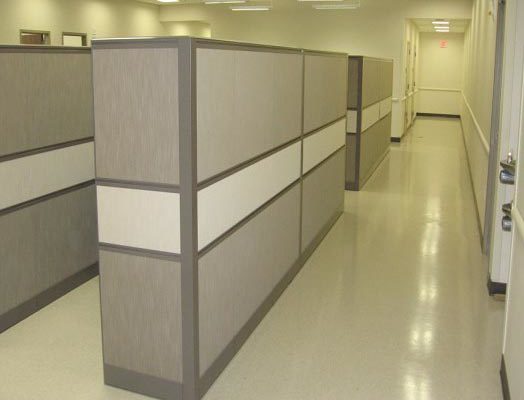WARRIOR IN TRANSITION HQ CONTROL AND FAMILY CENTERS
WARRIOR IN TRANSITION HQ CONTROL AND FAMILY CENTERS
This Design-Build project included two Warriors in Transition Unit Barrack buildings to house 144 soldiers each, located adjacent to the post hospital. These barracks provide housing for soldiers temporarily while they are recuperating from injuries sustained during their services in the United States and overseas fighting the Global War on Terror. Similar both functionally and technically to apartment type housing in the private sector, these buildings provide private sleeping areas, walk-in closets, and bathroom facilities. A full service kitchen is shared by the room module occupants.
Client: DoD
SIZE: 194,400 SF
LEED Gold certified
Project Value: $10,653,939

